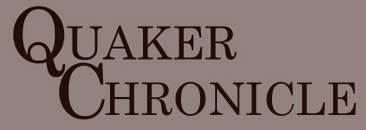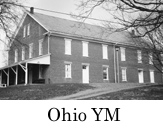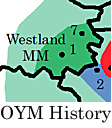The second Concord Meeting House was built in 1814, became Hicksite in 1828, and was reduced in size in 1898. It still stands in northeastern Belmont County and is used as a local Quaker museum.
The building was constructed in 1814, with some interior details not complete until early 1815. Concord MM appointed a committee on 1/20/1814 (the MM following the fire) to rebuild the meeting house. The committee reported back on 2/24/1814 that it recommended rebuilding on the ridge to the west, on the farm of James Steer. On 2/23/1815, the committee reported that the building cost $551.52, and the MM asked Short Creek QM for financial assistance in completing the payments. A deed transferring the property from Steer to the MM was signed in 1818 and recorded in Belmont County Deed Book G-472. The burial ground to the south was laid out in 1820.
When built, the meeting house was an example of the Quaker Plan. It was a 1-story, 6-bay brick building facing west, with an attached frame "clothes house" for the women on the north end. On the main elevation, the door in the second bay accessed the women's meeting room while the door in the fifth bay accessed the men's meeting room. A door on the north wall opened onto a porch with a door into the "clothes room." Gilbert Cope photographed it in 1888 (upper photo). Although interior details are not known, it almost certainly had a partition wall separating the men and women.
The building was taken by the Hicksites in 1828. The meeting was roughly evenly divided, but the Hicksites were able to lock the Orthodox Friends out. Hicksite worship continued here until roughly 1919.
The Hicksites reduced the building in 1898, at which time the building assumed its current appearance. Following the decision to discontinue separate business meetings for the men and women, many meetings decided to alter their meeting houses (often by making them smaller). At Concord, the Hicksites tore down the west and south walls and rebuilt them to create a smaller building. At this time, the windows were enlarged and the partition removed. The lower photo shows the current appearance of the meeting house.
The Concord Hicksite Meeting House was listed on the National Register of Historic Places in 2009. |






